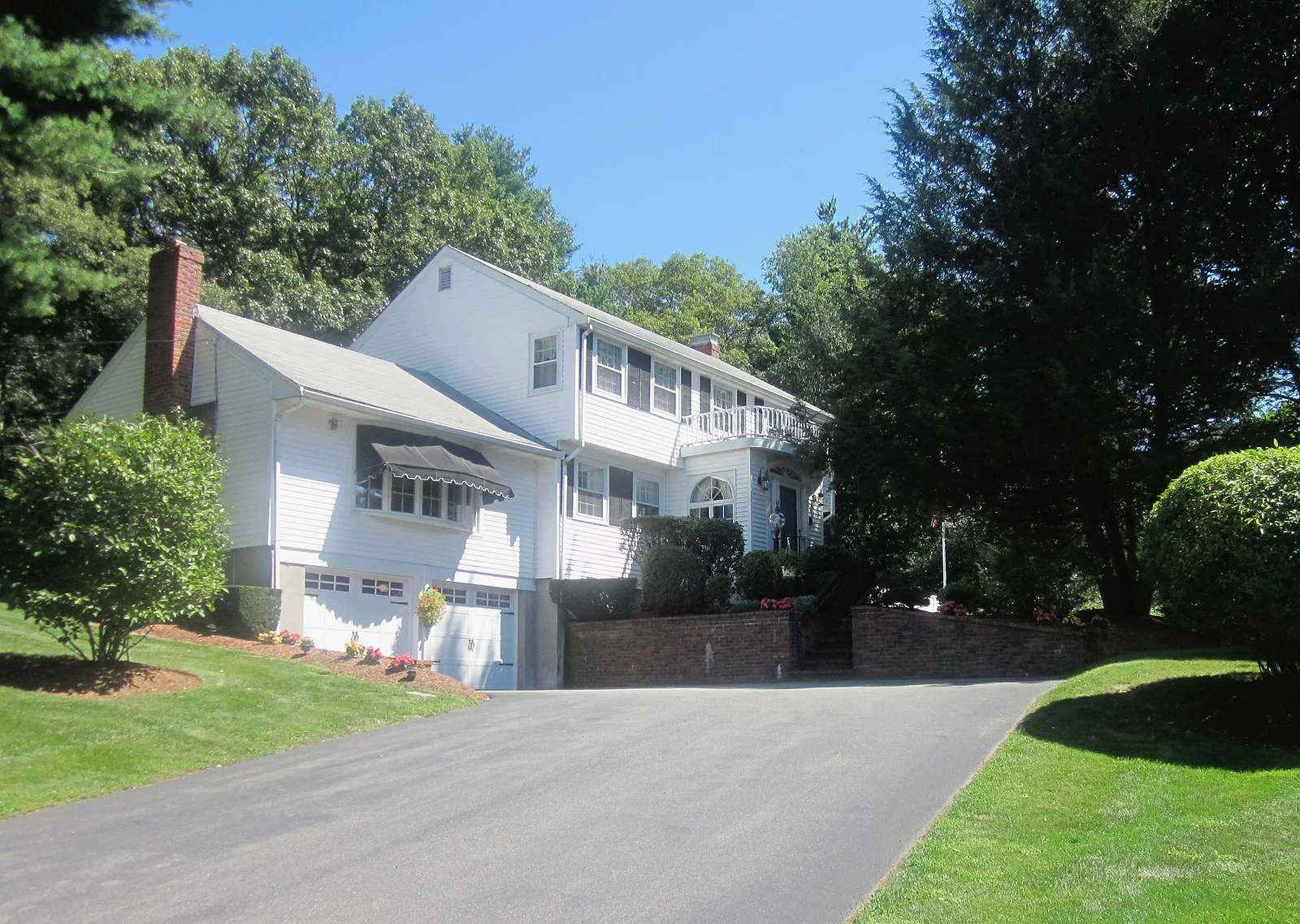1 Kirby Drive
Sold
$879,900.00
5 bed · 3 bath · 3,336 sq ft
LOCATION, LOCATION, LOCATION! This well cared for 5 bedroom colonial is on the Westwood line of Canton on a beautifully manicured corner lot with all the restaurants, shopping and amenities of University Station right down the street. Enjoy the large kitchen with separate eating area which opens to a huge family room. The first floor also includes large living room, office, dining room and den, with gas fireplace. Hardwood floors and Central Air throughout. Basement is finished with 3 additional closets and storage area. Enjoy the summer months entertaining on your porch or on the patio surrounding the in-ground, heated gunite pool! This home is a commuters dream just 1.8 miles to Route 128 highway access and Commuter Rail Station with a 25 minute train ride to Boston.
Approx. Living Area: 3,336 Sq. Ft.
Approx. Acres: 0.72 (31,581 Sq. Ft.)
Garage Spaces: 2 Under
Living Area Includes: Heat Zones: 5 Hot Water Baseboard, Gas
Parking Spaces: 6 Paved Driveway
Living Area Source: Public Record
Cool Zones: 2 Central AirApprox.
Living Area Disclosures: Does not include finished basement
Disclosures: Agent related to Seller
Features:
Living Room: 121X11 Fireplace, Flooring - Hardwood, Window(s) - Picture
Family Room: 119X19 Fireplace, Closet - Walk-in, Closet/Cabinets - Custom Built, Flooring - Hardwood, Window(s) - Bay/Bow/Box, Chair Rail, Exterior Access
Kitchen: 19X20Skylight, Ceiling - Cathedral, Flooring - Stone/Ceramic Tile, Window(s) - Bay/Bow/Box, Dining Area, Open Floor Plan
Master Bedroom: 219X24 Bathroom - Full, Bathroom - Double Vanity/Sink, Closet - Walk-in, Closet, Closet/Cabinets - Custom Built, Flooring - Hardwood, French Doors, Double Vanity, Exterior Access, Recessed Lighting
Bedroom 2: 11X15 Closet - Walk-in, Closet/Cabinets - Custom Built, Flooring - Hardwood, Window(s) - Picture
Bedroom 3: 11X14 Closet, Closet/Cabinets - Custom Built, Flooring - Hardwood, Window(s) - Picture
Bedroom 4: 8X10 Closet, Closet/Cabinets - Custom Built, Flooring - Hardwood, Window(s) - Picture
Bedroom 5: 10X11 Closet, Flooring - Hardwood, Window(s) - Picture
Bath 1: 4X8Bathroom - Full, Bathroom - Tiled With Shower Stall, Flooring - Stone/Ceramic Tile, Window(s) - Picture, Countertops - Upgraded, Cabinets - Upgraded, Remodeled
Bath 2: 4X6Bathroom - Full, Bathroom - Tiled With Tub & Shower, Flooring - Stone/Ceramic Tile
Bath 3: 9X5Bathroom - Full, Bathroom - Double Vanity/Sink, Bathroom - Tiled With Tub, Bathroom - With Shower Stall, Flooring - Stone/Ceramic Tile, Window(s) - Picture, Jacuzzi / Whirlpool Soaking Tub, Double Vanity
Laundry: Closet/Cabinets - Custom Built, Flooring - Stone/Ceramic Tile, Dryer Hookup - Dual
Great Room: 23X23Flooring - Hardwood, Window(s) - Picture, French Doors, Main Level, Wet bar, Open Floor Plan, Recessed Lighting
Home Office: 11X11Flooring - Wall to Wall Carpet, Window(s) - Picture
Play Room: 19X19Closet - Walk-in, Closet - Cedar, Closet, Flooring - Wall to Wall Carpet





































